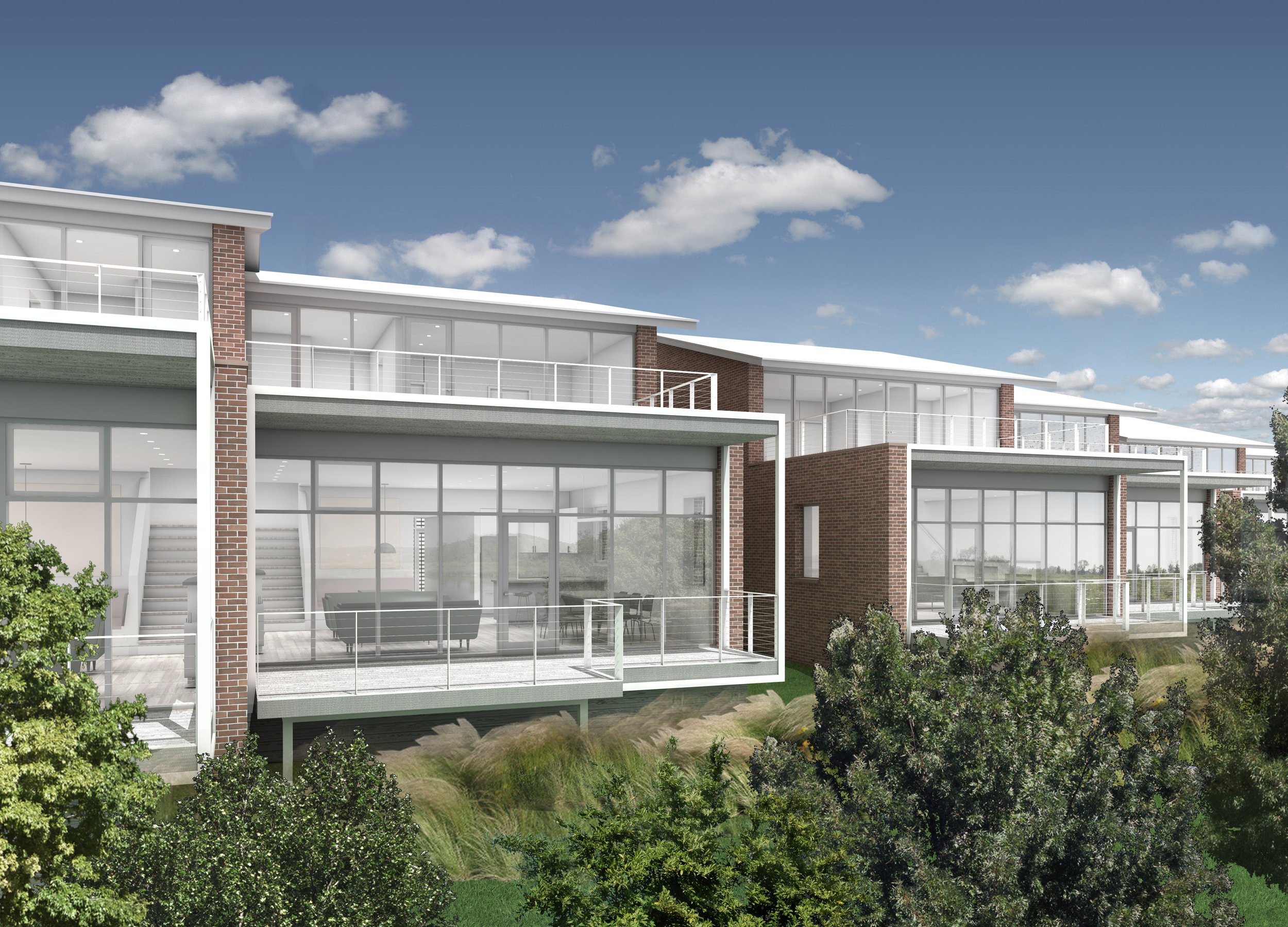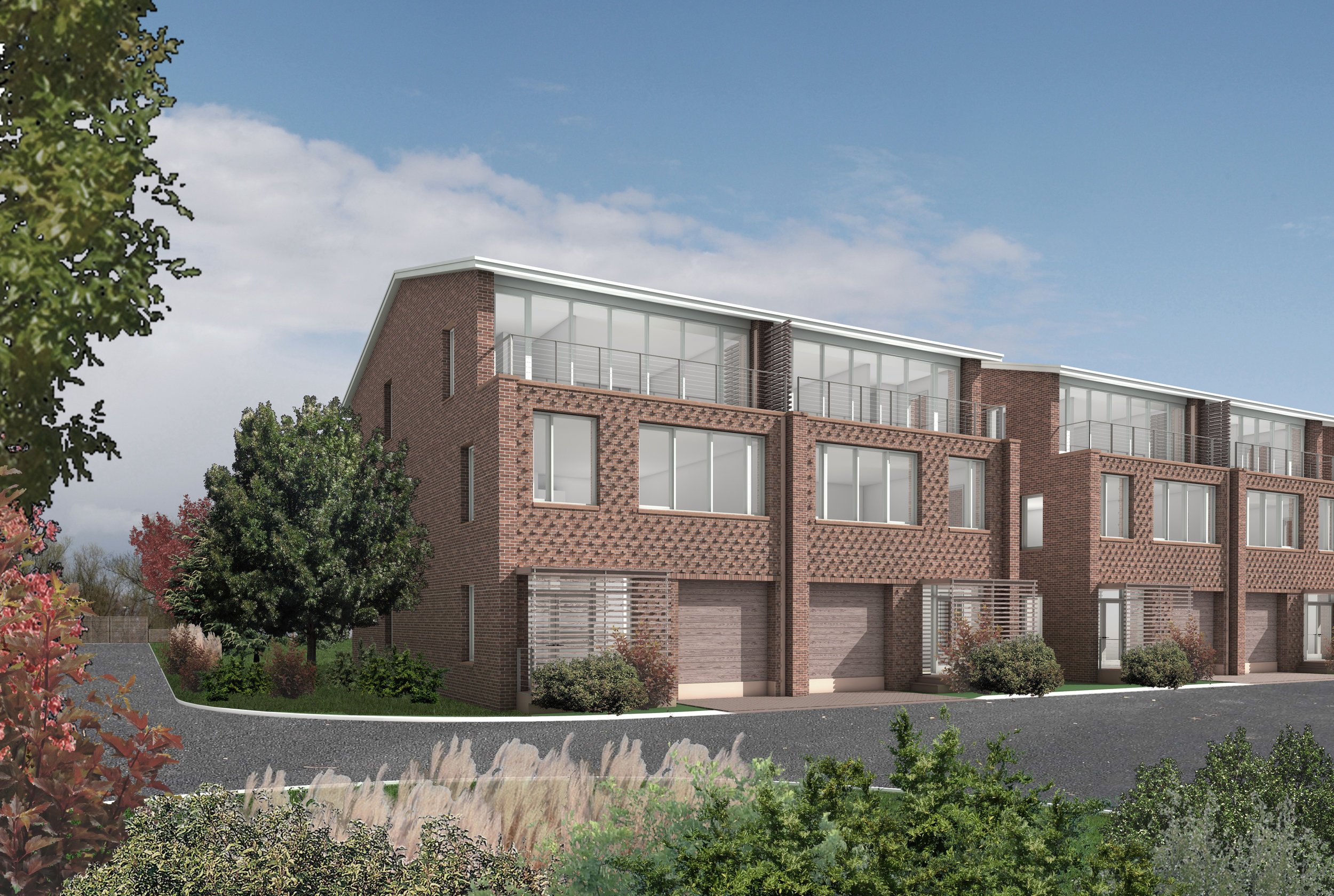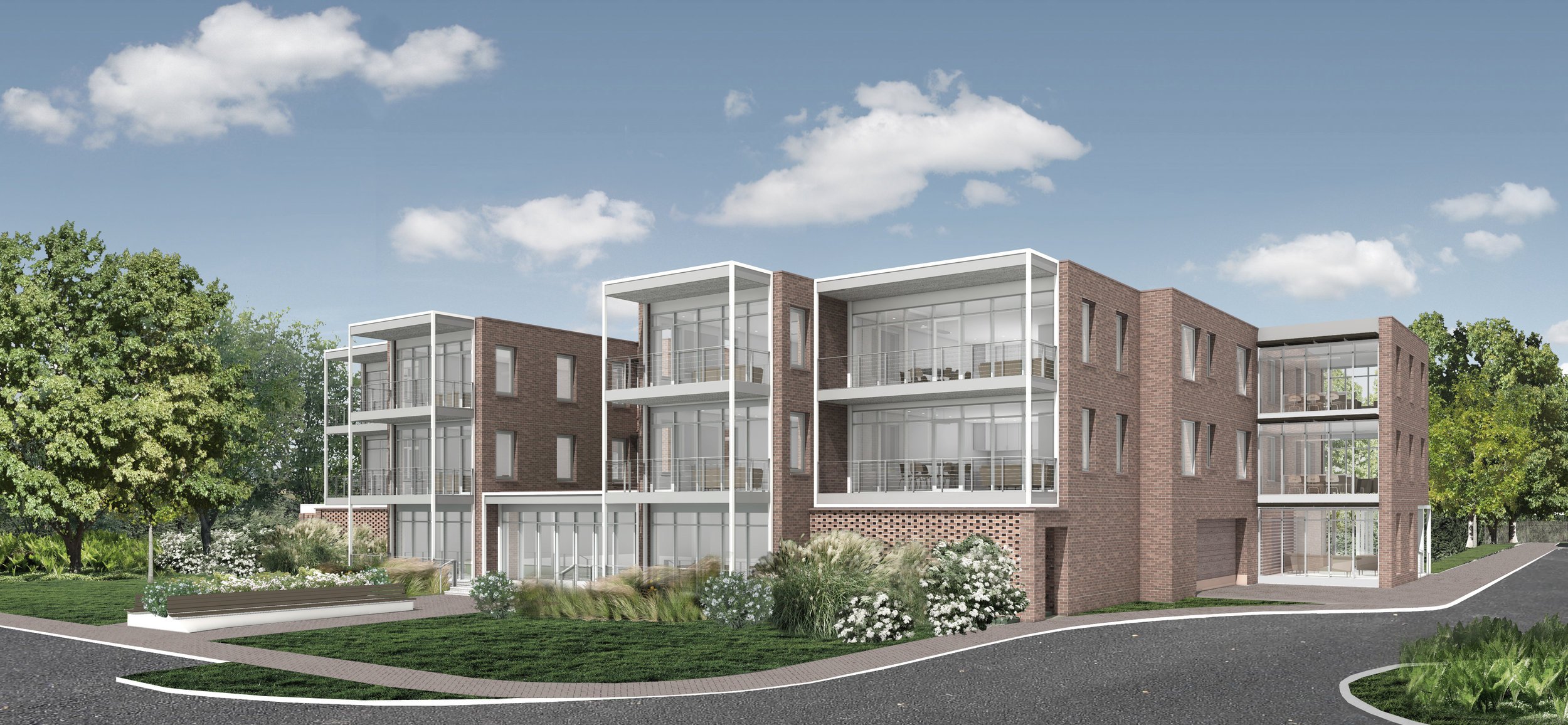
Enjoy the pleasures of Canadian cottage life
UNIQUE GATED COMMUNITY
This unique gated community offers a peaceful, secured environment or retreat from the everyday chaos of the outside world. Relax within the natural setting, groomed waterfront, exclusive park or inland private pond area.
All residential units within the serene Green Eden by the Pond community boast spectacular waterfront views, offering residents a tranquil and picturesque living experience.
ENVIORONMENTAL DESIGN
This distinctive, natural setting is enhanced by the architectural design and development of the L.E.E.D.S build (LEED, or Leadership in Energy & Environment Design), an internationally recognised mark of excellence.

South House
South House (Units 19-30) Information:
2,535 gross square feet (inclduing garage, excluding decks)
Two private decks facing the water, partially roofed, with wood decking and steel handrails:
- at first floor: 219 square feet, accessed from the living room
- at second floor, 297 square feet, accessed from the master bedroom
front porch (50 square feet) and foyer with large coat closet
stone patio at fround floor: 111 square feet
two-story semi-detached brick house with metal roof
one-car garage and permeable-paver driveway w/additional parking space
open ‘loft’ kitchen/living/dining with built-in dinette or optional walk-in pantry
three bedrooms, including master suite with extensive closets
Two-and-a-half bathrooms, including five-fixture master ensuite
laundry room
9’ ceilings in main living area
hardwood flooring
recessed lighting
custom lacquer-finish kitchen cabinets with under cabinet lighting
premium plumbing fixtures
Porcelain tile kitchen floor, backsplash and bathrooms
Aluminum-clad windows with operable tilt-and-turn window in every room
Aluminum-framed floor-to-ceiling curtain wall at first floor deck
Central ducted air-conditioning and heating
Optional residential elevator to access garage and all floors
Optional gas fireplaces in living room and study room

North House
North House (Units 13-18) Information:
3,613 gross square feet (inclduing garage, excluding decks)
Two private decks facing the water, partially roofed, with wood decking and steel handrails:
- at second floor: 108 square feet,
- at third floor, 94 square feet, with views of the water
front porch (68 square feet) and foyer with large coat closet
stone patio at fround floor: 111 square feet
three-story semi-detached brick house with metal roof
two-car garage with additional workshop space; permeable-paver driveway
open ‘loft’ kitchen/living/dining with built-in dinette or optional walk-in pantry
three bedrooms, including master suite with extensive closets
Large study on second floor may serve as 4th bedroom
Two-and-a-half bathrooms, including five-fixture master ensuite
laundry room
9’ ceilings in main living area
hardwood flooring
recessed lighting
custom lacquer-finish kitchen cabinets with under cabinet lighting
premium plumbing fixtures
Porcelain tile kitchen floor, backsplash and bathrooms
Aluminum-clad windows with operable tilt-and-turn window in every room
Aluminum-framed floor-to-ceiling curtain wall at first floor deck
Central ducted air-conditioning and heating
Optional residential elevator to access garage and all floors
Optional gas fireplaces in living room and study room

Apartment Buildings
Apartment Units (2A, 2F, 3A and 3F) Information
1,433 gross square feet w./ additional 80 sf. Balcony
Open ‘loft’ kitchen / living / dining
Two bedrooms, including master suite with extensive closets
Two bathrooms, including five-fixture master ensuite
Apartment Units (2B, 2E, 3B and 3E) Information
1,433 gross square feet w./ additional 80 sf. Balcony
Open ‘loft’ kitchen / living / dining
Two bedrooms, including master suite with extensive closets
Two bathrooms, including five-fixture master ensuite
Apartment Units (Type C & Type D) Information
1,455 gross square feet w./ additional 106 sf. Balcony
Open ‘loft’ kitchen / living / dining
Two bedrooms, including master suite with extensive closets
Two bathrooms, including five-fixture master ensuite
General Information For Apartments:
laundry room
9’ ceilings in main living area
hardwood flooring
recessed lighting
custom lacquer-finish kitchen cabinets with under cabinet lighting
premium plumbing fixtures
Porcelain tile kitchen floor, backsplash and bathrooms
Aluminum-clad windows with operable tilt-and-turn window in every room
Aluminum-framed floor-to-ceiling curtain wall at first floor deck
Central ducted air-conditioning and heating
Optional residential elevator to access garage and all floors
Optional gas fireplaces in living room and study room
Green Eden Condominiums Information:
Private park at water’s edge, with private pond, observation deck, canoe dock, and lawn/gardens
Traffic gate at entrance to community, and security camera system
LEED Certified (pending): energy-efficient and environmentally









